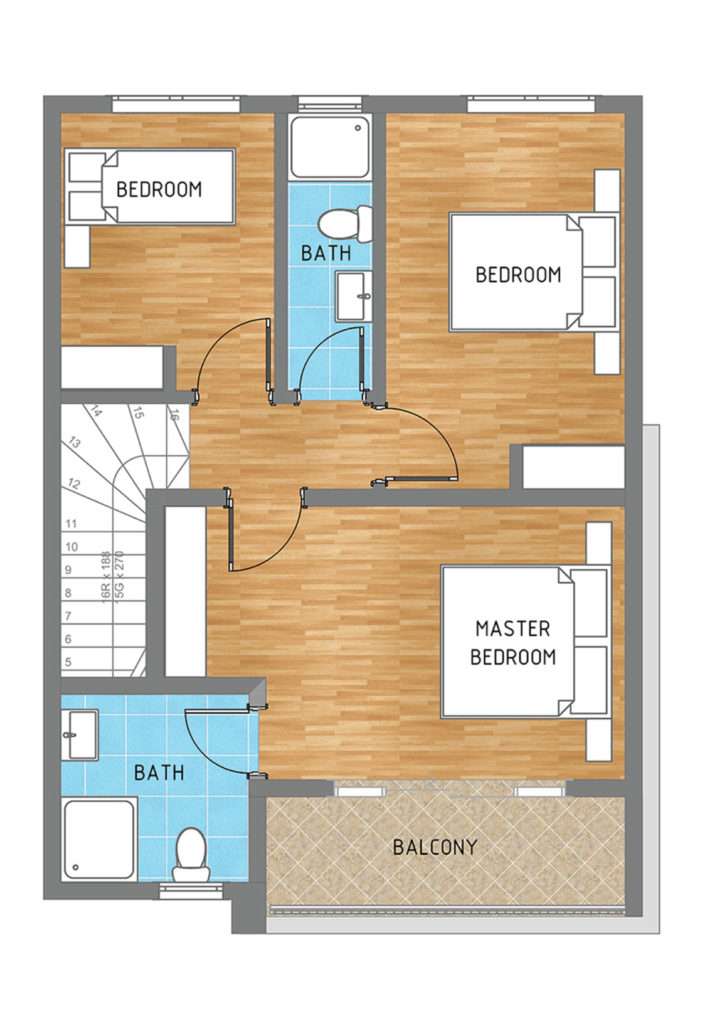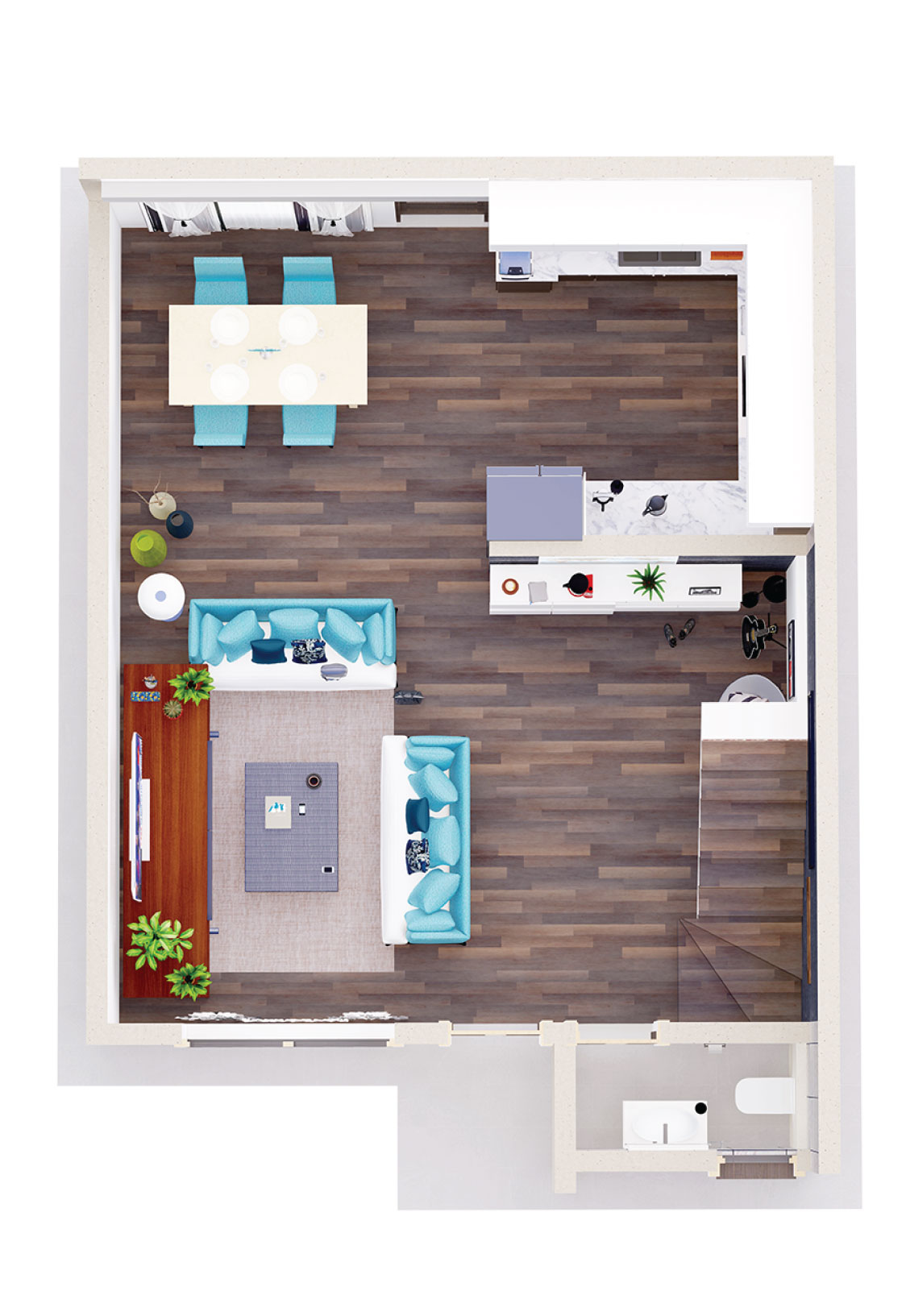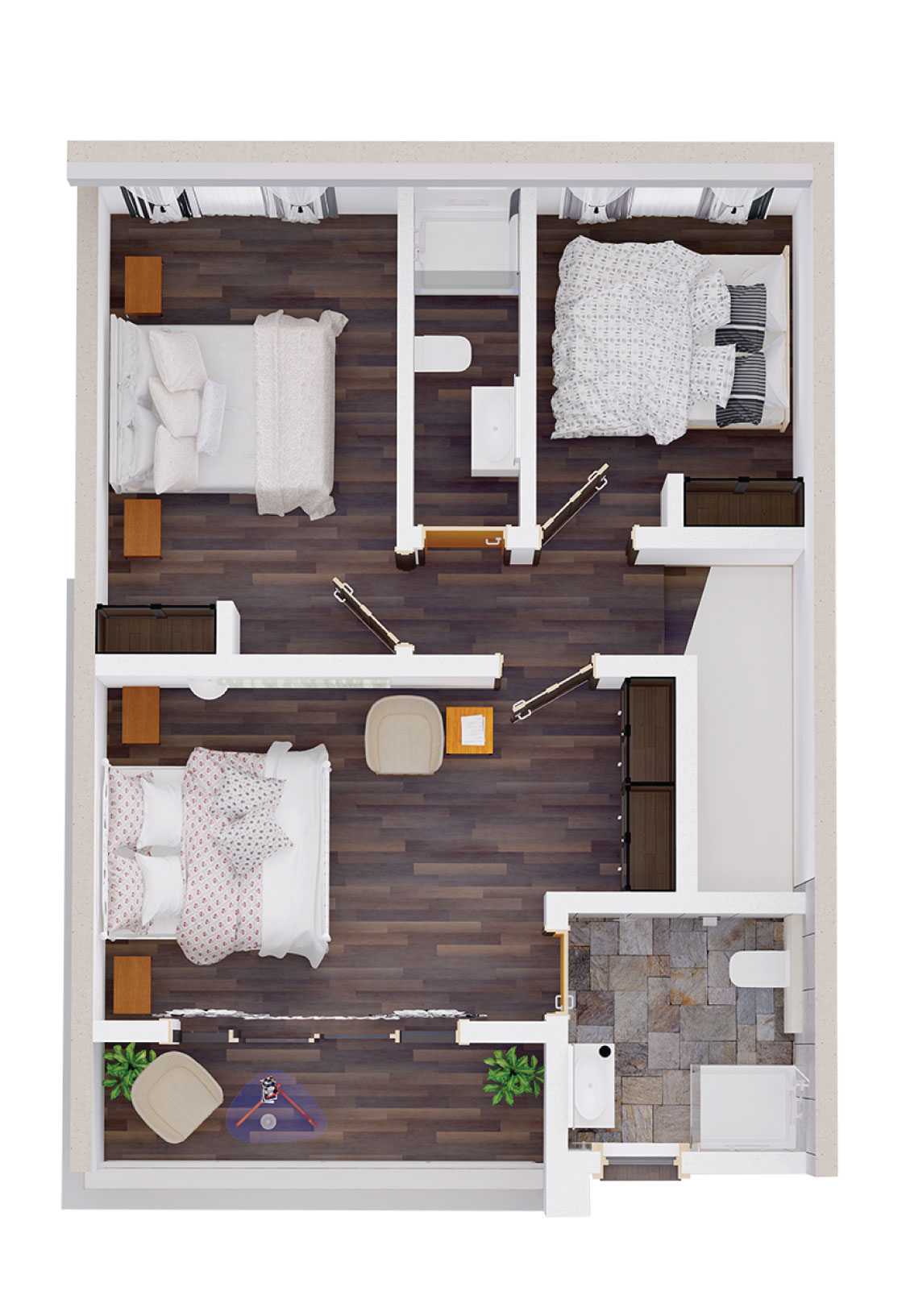TOWN HOUSE OVERVIEW
The Townhouses in Tropical Views are designed to comfortably accommodate smaller and bigger families. Choose your ideal home from a huge variety of perfectly designed floorplans to suit your needs. Each house has its own front yard with a beautiful spacious veranda and can be upgraded by choosing a corner or Parkview plot.
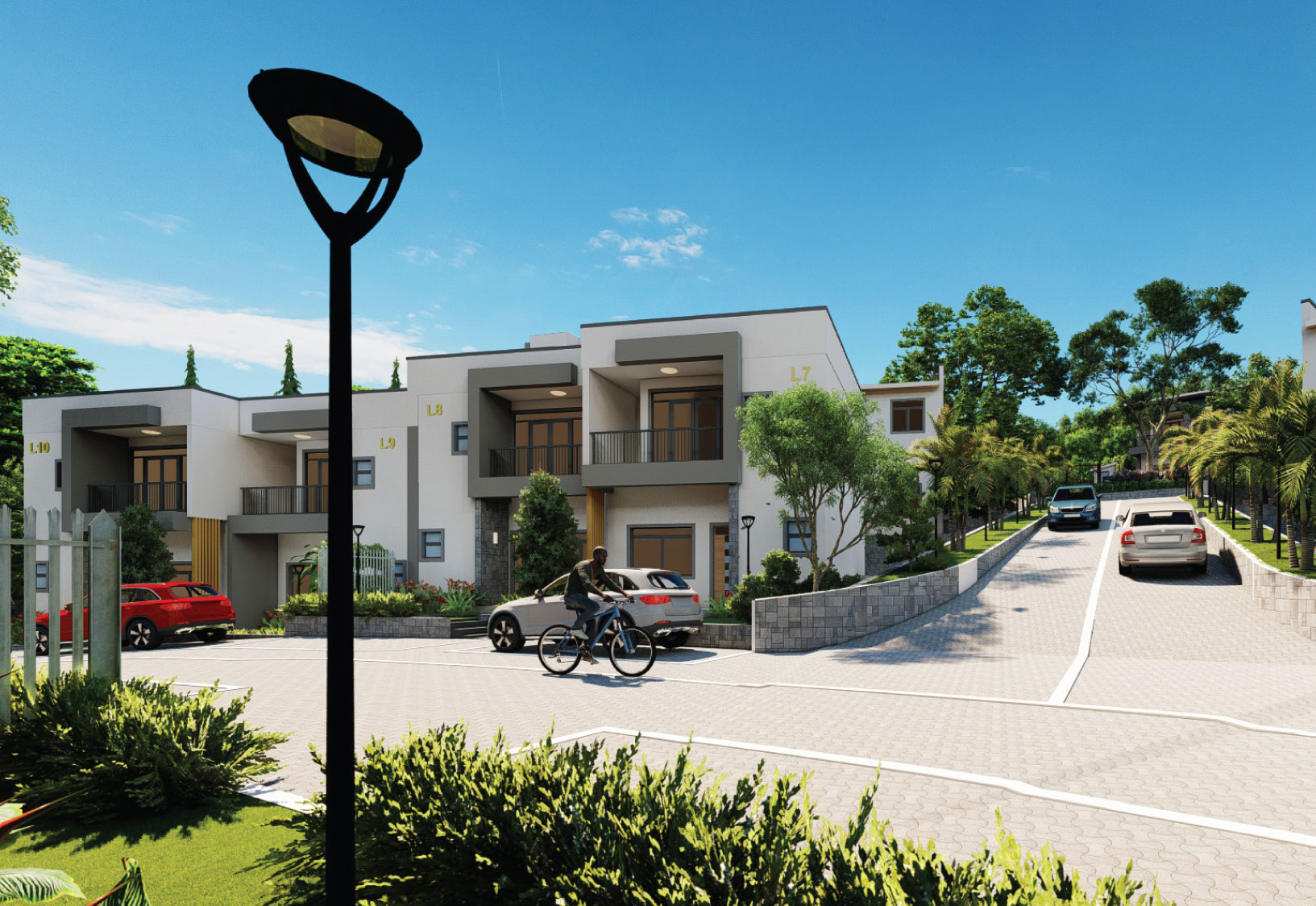
TYPOLOGY PLANS
GROUND FLOOR
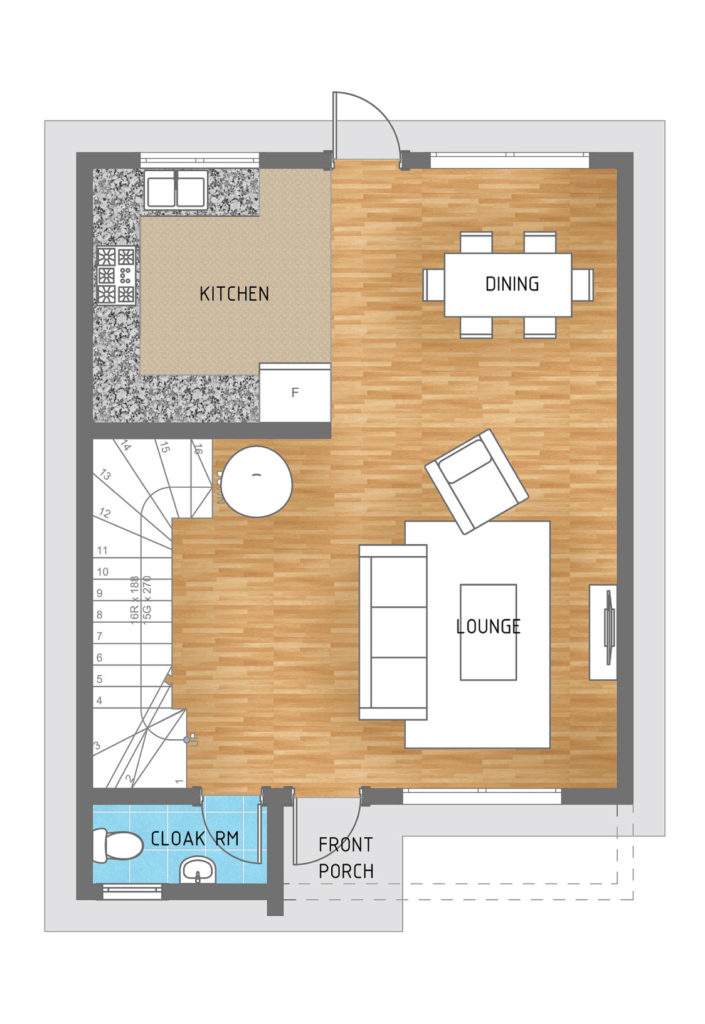
FIRST FLOOR
